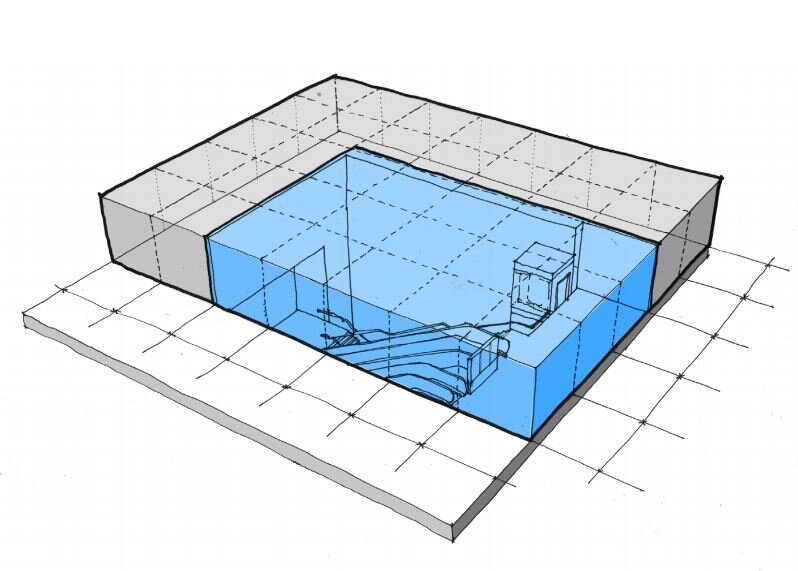
Eglinton Crosstown LRT Design Guidelines
Toronto, Canada
Eglinton Crosstown LRT
Design Guidelines
Toronto, Canada
Practice Grimshaw
Role Project Team
Duties
Part of the design team that developed design guidelines for a cohesive user experience across the Eglinton Crosstown LRT system
Led research into appropriate materials for different applications within the transit system including external
Led development of a material palette
Led development in cohesive signage and wayfinding system design and integration of technology in coordination with materials.
Project Description
The Design Excellence Guidelines is a design tool intended primarily for the architectural and engineering design team in its development of the inline stations, interchange stations, stops and above ground structures. The aim of the document is to provide design guidelines for implementation of compliant architectural solutions that have been developed as a response to the client’s Design Excellence principles.

A strong and coherent architectural vision for the entire line
CONCEPT
Design Principles
A strong conceptual narrative of the system
Design that elevates the quality of the passenger experience
Civic scale, materiality and quality
Clarity and simplicity of architectural expression through integrated design of building systems and elements
Responsiveness to contextual, local and future
conditions
DESIGNING A COHESIVE USER EXPERIENCE THAT CARRIES THROUGH THE ENTIRE SYSTEM
HIERARCHY OF LINE-WIDE IDENTITY
DESIGN PRINCIPLES
VOLUME
SEQUENCE OF EXPERIENCES DEFINED BY VOLUMES
MODULE
MODULE DIAGRAM
Modular building elements across building types help create system cohesion.
SURFACE
Consistent use of finish materials are to be used throughout the line to generate a uniform and cohesive line-wide identity. Variation in color, graphics, media, and artwork along specific repeated locations in stations and stops impart familiarity and spatial wayfinding.
COMPONENTS
A consistent kit-of parts & family of components including building elements, signage, and urban furnishings
CONTINUITY OF RELATIONSHIPS: MATERIALS, SIGNAGE & WAYFINDING
The various elements on one’s journey from street entry to platform.
The continuous ribbon of the Active Wall surface from entry to platform is employed as a clearly-identifiable, intuitive spatial wayfinding device.
STATION ENTRANCE
Layout of parts for an example station
Material palette that enhances spatial wayfinding by creating a continuous “ribbon” leading from the Entry shaft to the platform shaft, and creates cohesion across the system.
Horizontal connector looking into platform shaft
View up Platform Shaft
Platform
DOCUMENTATION
STREET LEVEL PLAN
STREET LEVEL ELEVATION
SECTIONS
BELOW GRADE PLANS
TYPICAL INTERIOR ELEVATIONS & DETAILS
























