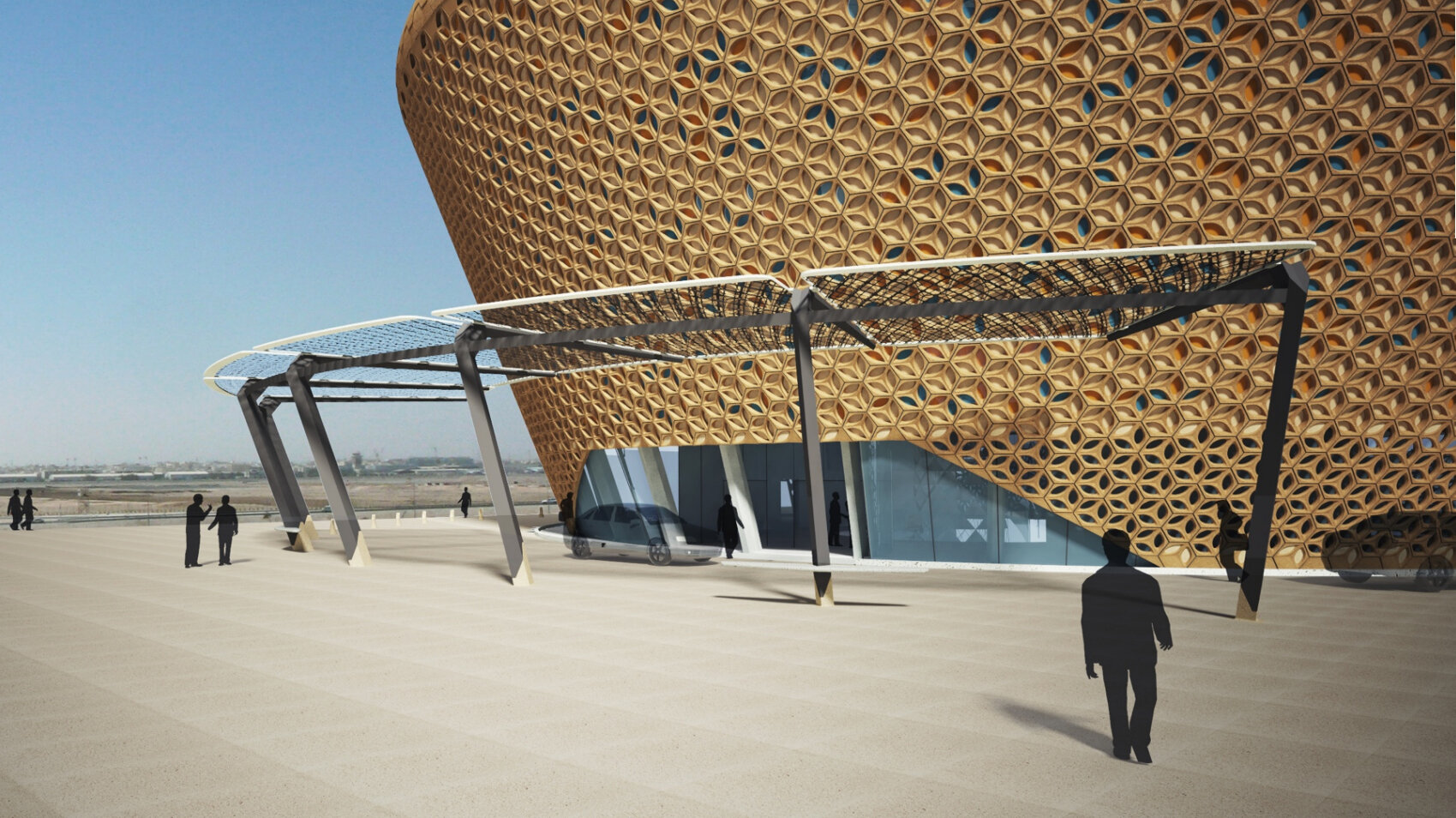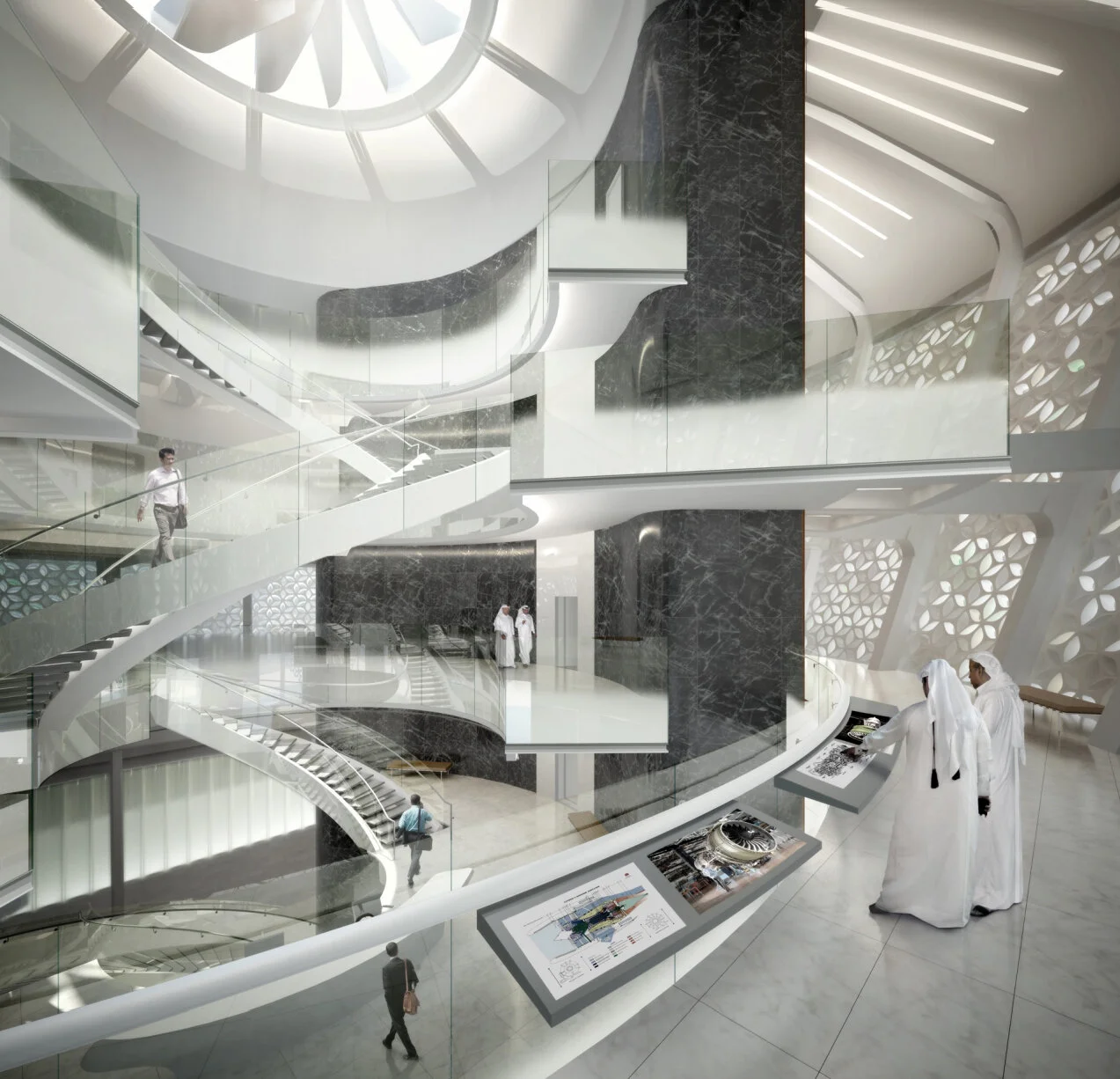
AVIC / Airport Visitor and Information Centre
Doha, Qatar
Practice Grimshaw
Role Package Leader: Structures & Interiors
Duties
Design Development from Competition to Construction Documents
Management of group of team members
Consultant collaboration and coordination of:
Structures
MEP systems
Lighting design
Interior design
Development of design presentations
Documentation in REVIT
Role Description
As package leader, along with the project architect and team member leading the facade design, I was responsible for development and delivery of the structural and interior design packages. This included development of structural details, interiors details and materials. Delivery included both presentation development and documentation.
Managing a small team of designers, I worked collaboratively with consultant in the coordination and delivery of these packages which included coordination in BIM items using Navisworks.
Project Description
Consolidating all of its meteorological departments in one location, the new centre creates a range of workspaces for adaptable or highly technical use at Doha’s Hamad International Airport. High-quality exhibition spaces, a media room and comfortable communal spaces also feature in the design.
Housed in a distinctive honeycomb skin of glazed ceramic tiles, the cladding creates a solar shield against Qatar’s unyielding heat. Carefully chosen apertures at lower levels give selective views out and minimise heat gain; the uppermost level accommodates a shaded roof terrace, which creates a place for relaxation that is protected from solar glare yet gives expansive views across the aviation campus.
Beneath, the podium includes facilities shared with the neighbouring Qatar Civil Aviation Authority Headquarters, also designed by Grimshaw. This provides parking, direct access to the transit system and a 350-seat auditorium equipped with leading technology.
Forming a singular counterpoint to the headquarter building, the centre unites quality amenities with environmental strategies, creating a comfortable, informative place for staff and the public alike.
EXTERIOR & LAYOUT
OVERALL LAYOUT
CROSS SECTION
INTERIORS
ATRIUM
QCAA CONNECTION & AUDITORIUM ANTEROOM
AUDITORIUM
PRAYER ROOM, ABLUTION, & RESTROOMS
CEILING SYSTEM
REFLECTED CEILING PLAN
MULTIFUNCTION
Multifunction Room
FEATURE STAIR
DOCUMENTATION
REVIT Model
FLOOR PLAN: LEVEL 01
FLOOR PLAN: LEVEL 03 (PODIUM LEVEL)
SECTION
PRECAST STRUCTURE DETAILS
WALL DETAILS
CUSTOM GLASS DOOR WITH INTERNAL FRAME
CEILING AT BUILDING ENCLOSURE
MILLWORK DETAILS


























