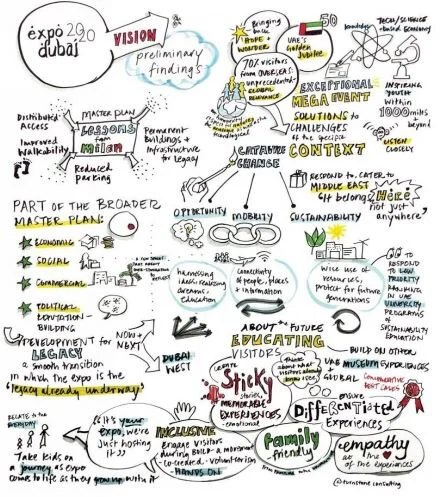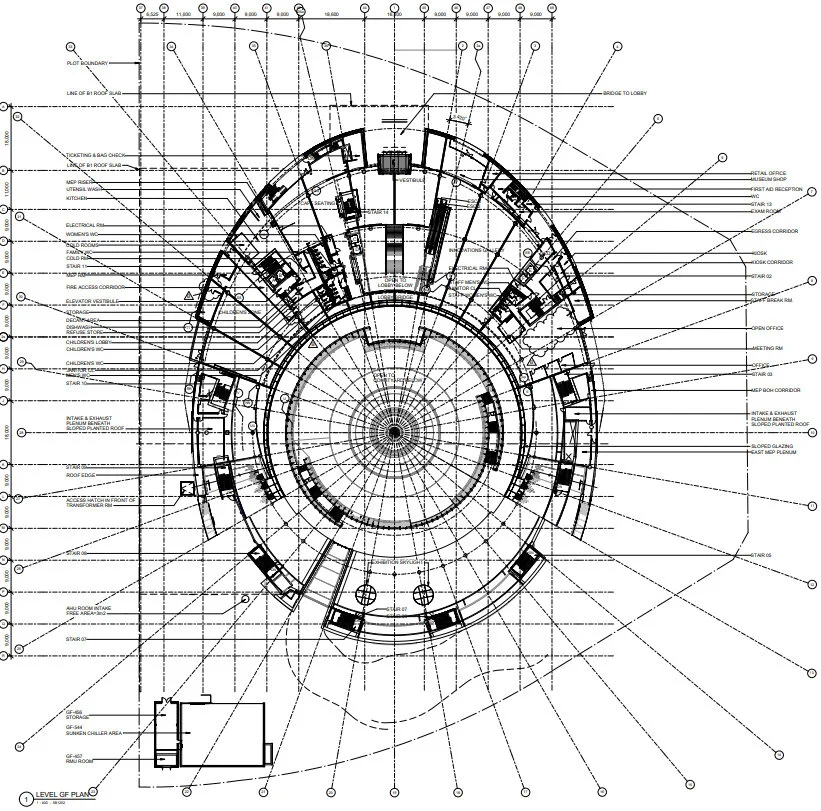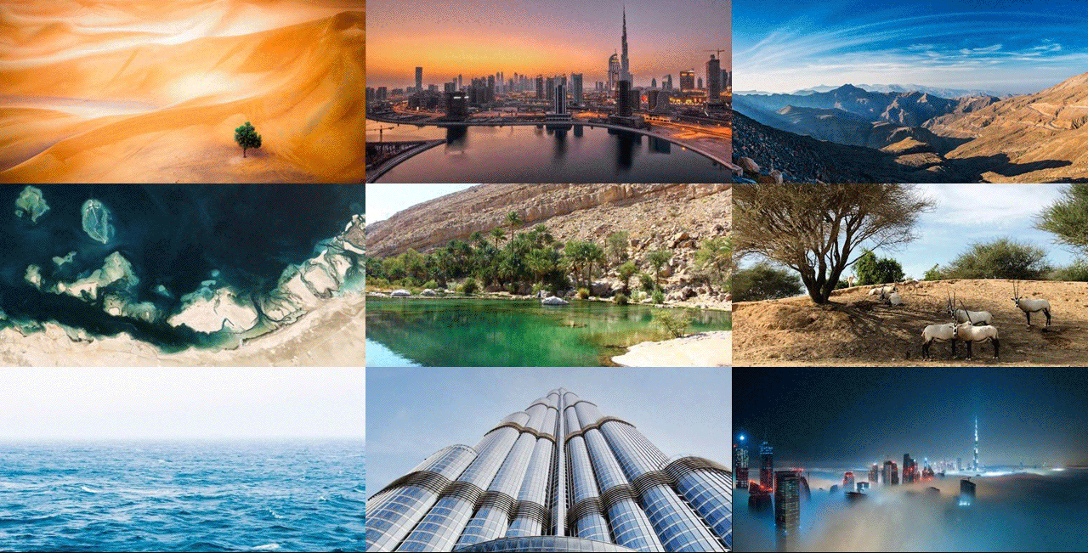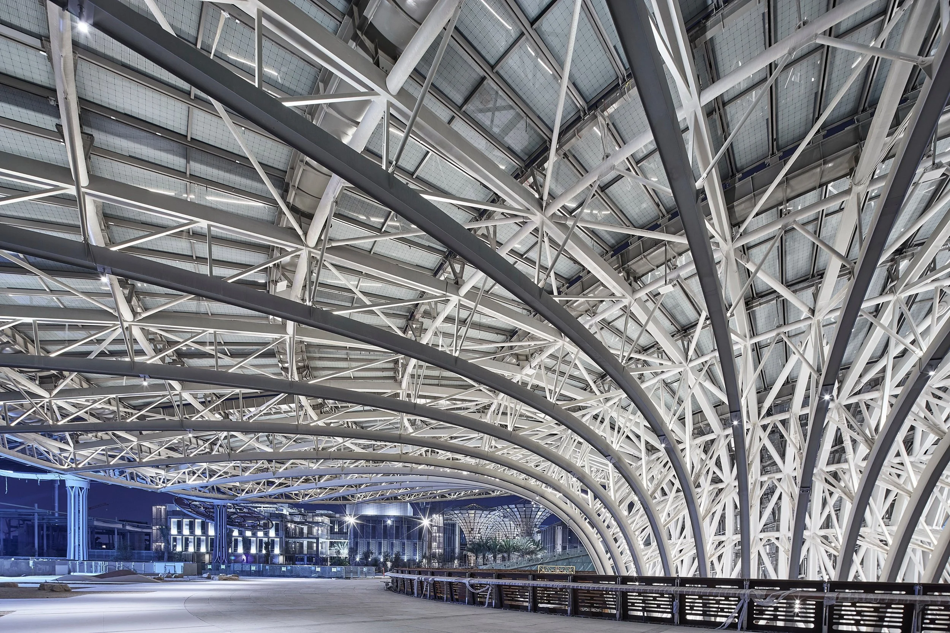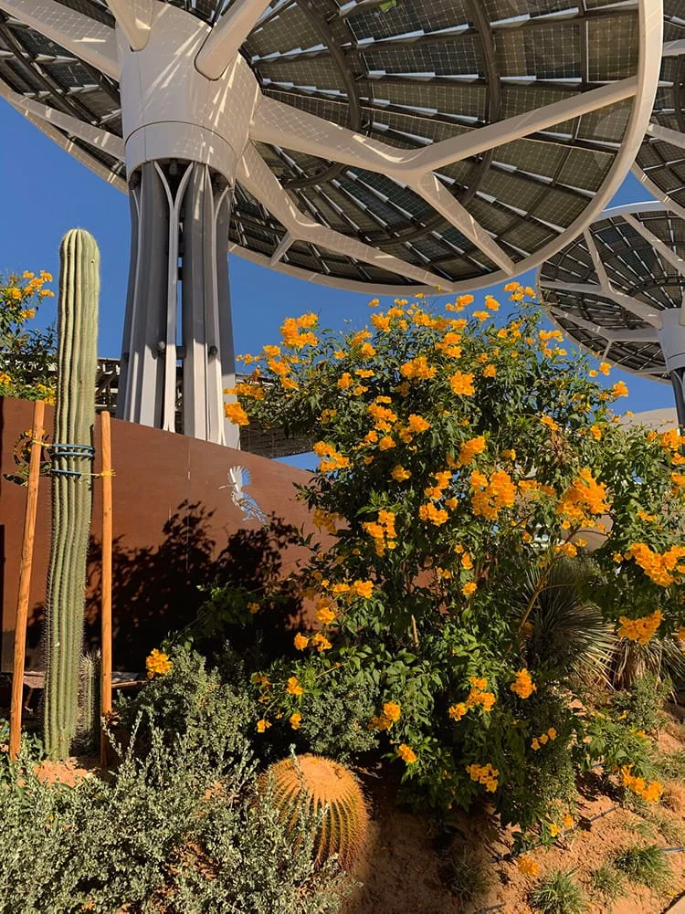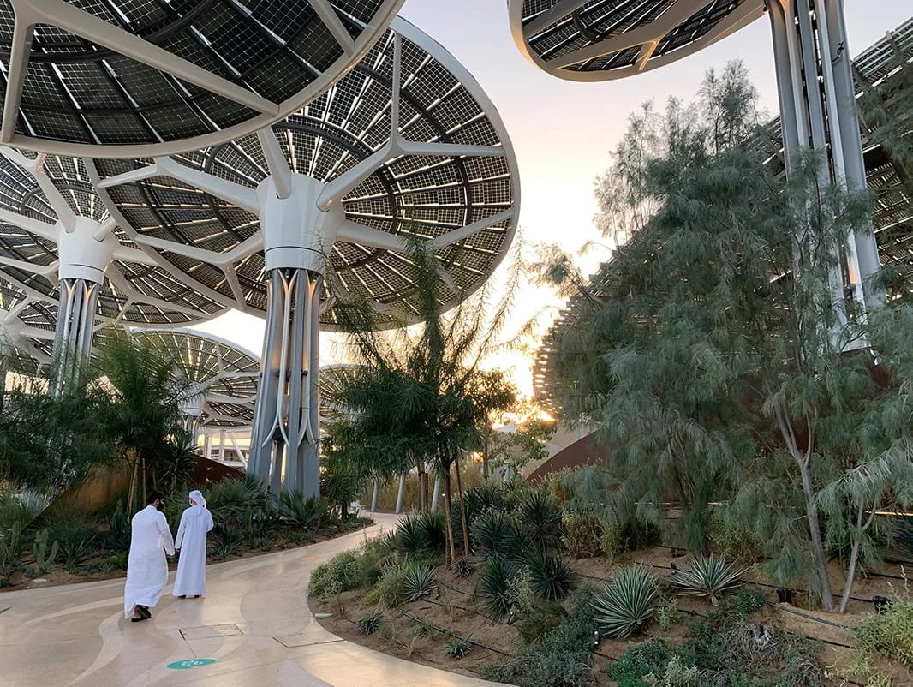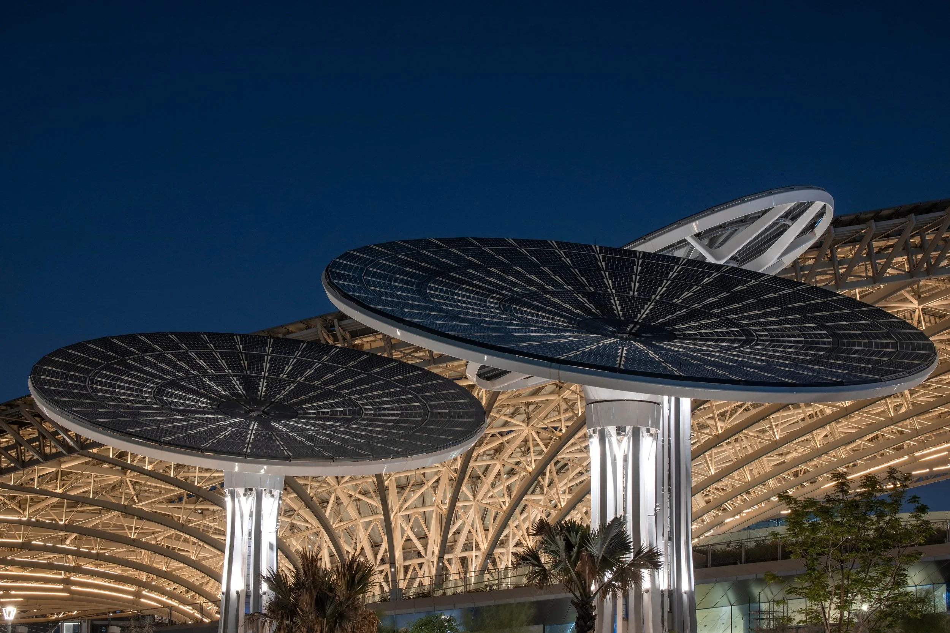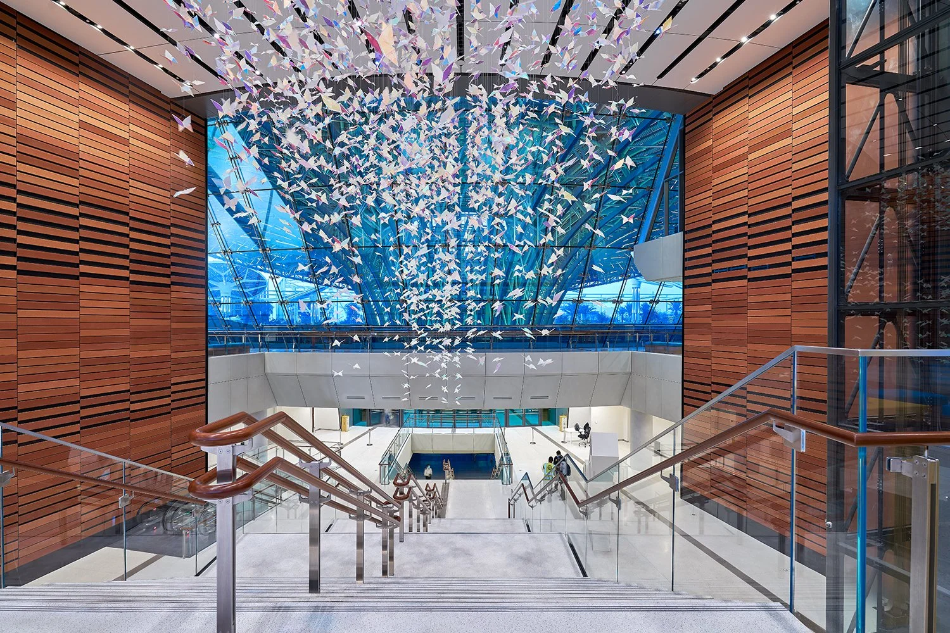
Terra: The Sustainability Pavilion at Expo 2020 Dubai
Dubai, United Arab Emirates
Practice Grimshaw
Role Project Architect
Duties
Design Development from Competition to Construction Documents
Consultant Coordination
R&D on Innovative Sustainability Initiatives
Client Design Interaction and Presentations
Team Management
Management Assistance:
Full team fees
Consultant agreements
Role Description
I helped lead a large team on development of this innovative and complex LEED & Al Safat Platinum exhibition and future museum building.
I was a key member of the design competition winning team, and my focus was on developing its design which included consultant coordination, specification development and client presentations.
In addition to general management of the design, I was particularly focused on the project’s materials, interior, and led in-house landscape architects.
Working with consultants I was key in developing a full team fee and negotiating contractual terms. I developed and presented to the client fees and worked on fee negotiations with them.
Project Description
The pavilion aims to illuminate the ingenuity and possibility of architecture as society looks to intelligent strategies for sustainable future living.
The pavilion is one of three at the expo, presenting the opportunity to deliver an aspirational message about the natural world, ecology and technology to a global audience. Drawing inspiration from complex natural processes like photosynthesis, the dynamic form of the pavilion is in service to its function, capturing energy from sunlight and fresh water from humid air.
Sited in a prominent location, the pavilion structure works in tandem with the considered landscape of demonstration gardens, winding pathways and shaded enclaves to create an aura of magic punctuated by the sights, smells and tactile opportunities of nature.
The gardens surrounding the pavilion design are an integral part of the visitor experience, both experiential and functional, setting the stage for the exhibition contents within and creating gathering areas that will manage and distribute crowds while providing retail, food and beverage opportunities.
This is to be a permanent pavilion so designed for the event-Expo Mode and for future usage-Legacy Mode.
Recognition & Certifications
LEED Platinum Certification
2022 WAN Awards: Gold in Sustainable Architecture
2022 World Architecture Festival: Highly Commended in Sustainable Building
2021 AIA UK Awards: Excellence in Design and Sustainability
2021 Emirates Green Building Council Awards: Green Building Project of the Year
Images by Grimshaw and Phil Handforth

An ambitious project designed to be
net-zero energy & net-zero water
CONCEPT
Grimshaw has developed a design and program for the Pavilion that we believe to be inventive, pointed in its mission and, above all, inspiring. We’ve sought to achieve this through a quantum leap in thinking, designing a first-of-its-kind demonstration building that is capable of generating its own power and water supply.
Drawing inspiration from complex natural processes like photosynthesis, the dynamic form of the Pavilion is in service to its function, capturing energy from sunlight and fresh water from humid air.
While society has largely become acclimated to the idea of solar power and photovoltaic technology, we find the water capture strategy to be remarkable, relatively unexplored and, even to a certain degree, fantastical. The systems being developed have not been applied previously on such a large scale. It is both its striking form and unusual capabilities that make the Sustainability Pavilion unique as a functional laboratory for architectural exploration, demonstrating the possibilities of sustainable design even in challenging climates.
A building designed holistically to maximize the efficient use of natural resources:
PARTI
PROCESS
Advisory Committee Workshops
in an effort to bring together some of the most brilliant environmental and sustainability thinkers, a series of workshops was convened to unite experts that included an advisory committee assembled by the team, the Expo client body, and Grimshaw designers and key subconsultants.
The workshops aimed to simultaneously review the project’s journey to this juncture while catalyzing critical actions for the immediate future.
A series of open discussions to interrogate the focus and message of the building.
A graphic artist documented discussions.
Sustainability Workshops
A three day workshop was held at the New York Studio and attended by the Expo 2020 client group with the team leaders from each discipline of the Design team.
Workshop Outcomes
The further clarification of the net zero definitions
The detailed alignment of these clarified net zero goals with appropriate technologies, and
The prioritization of these technologies for integration relative to specific project opportunities and challenges.
Verification and integration of the sustainable design features
Definition of systems incorporated into the building and those that will be demonstration exhibits (including a review of proprietary and non-proprietary systems)
Identification of building integration concerns and risks
Identification of cross-disciplinary integration concerns and risks.

inspired by nature
SITE
The Pavilion and its site are designed in coordination with both the Expo Master Plan and future transition to Legacy in order to minimize disruptive and costly alterations.
EXTERIOR & LAYOUT
LATERAL SECTION
CROSS SECTION
LEVEL B2
GROUND FLOOR
LEVEL B1
LEVEL 01
LEVEL 02
ROOF
Canopy
Multi-Functional Canopy
Harness solar energy
Weather protection
Stack effect creates micro-climate
Temper light levels for spaces below
Integrated Systems & Structure
Lightweight steel truss structure
Radial PV array arranged & spaced for automated cleaning
Light reflectors bring controlled sunlight into courtyard below
Enclosure
Exterior Materials
Direction of the design for the exterior with particular focus on materials and their compliance with sustainability goals.
MATERIAL INSPIRED BY PLACE
INTERIOR
Interior Materials
LOCAL INSPIRATION
MATERIAL PALETTE
AUDITORIUM
INTERIOR SPACES FINISHES & FURNISHINGS
PUBLIC SEATING SYSTEM
LANDSCAPE
PHOTOGRAPHS
CONSTRUCTION
LANDSCAPE
ENERGY TREES
LOBBY
AUDITORIUM
CAFE & SHOP



