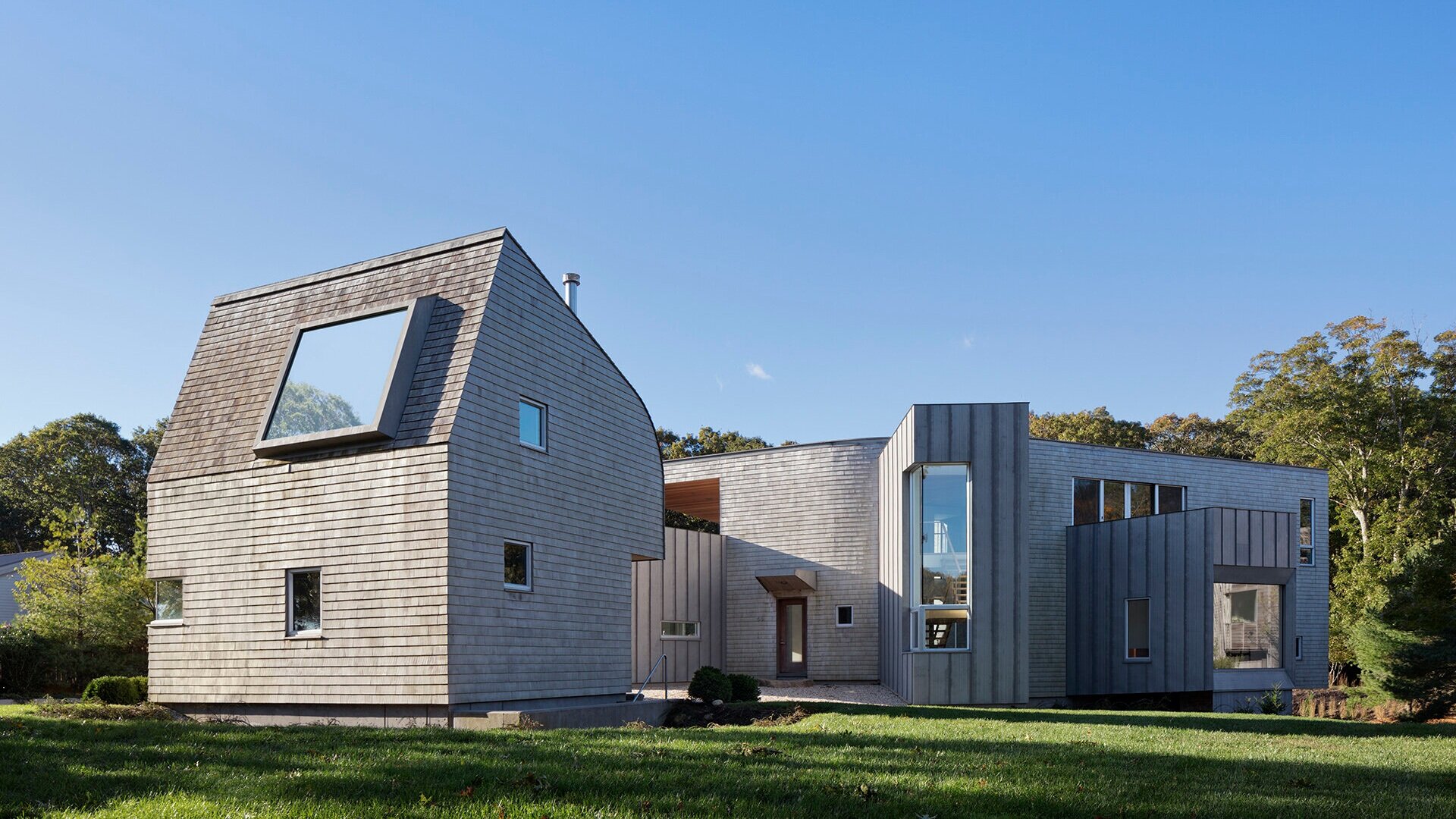
Soula House
Shelter Island, NY
Practice Morris Sato Studio
Role Project Architect
Duties
Development of design from concept to construction documents.
All construction administration duties including review of shop drawings, and site conditions and progress.
Development and drafting of full documentation set.
Development of presentation graphics.
Consultant coordination
Project Description
A 7,000 SF island residence on a 1 acre plot.
Main house 4 bedroom, 3 full & 1 half bathroom
Guest House (connected via underground tunnel): 1 bed, 1 bath, kitchen & studio.
Western Red Cedar shingles & terne-coated stainless steel facade. Dark iron spot norman brick chimney.

A curving form embracing the sun on its concave side with volumes projecting towards views on its convex side .
CONCEPT
Sited between the earth and sky, the program of the approximately 7000 sq. ft house's two structures is articulated by the inner and outer dimensions of its curved wall volume. Emerging from the ground in the east, the concave side embraces the sun while the convex side deflects the northerly ocean winds.
Entry to the house is from a small courtyard defined by protruding and detached structures, which are drawn into alignment with the views from the interior spaces and exterior terraces to the water beyond. A chimney tower orients the house north south attenuating and anchoring the overall spatial reading within the sloping terrain. The proportions, state-of-the-art systems, and materiality of the house promote an environmental equanimity. The green roof, cedar shake, and shingle and blue stone cladding serve to sustain a fusion with the local ecology.
On the interior passive solar shading, protected glazing, and natural ventilation augment the radiant heating and zoned air of the house. The main floors double height social spaces and indoor spa allows for great degree of openness in while defining separation between the private sleeping zones. The living area is a receptacle for day lighting with cool and warm shades emitted from the various openings bouncing a warm glow from the fragrant cedar ceiling throughout. Viewed from the continuous glazing on the main floor the bluestone deck provides access and views to the 60 ft lap pool and outdoors spa.
The adjacent indoor spa allows for year round swimming and hot tub with additional features, which include, steam shower, sauna, toilet, and mediation and message areas for ultimate relaxation, health, and sense of well-being.

SITE
The two houses were designed as a pair, each with a distinctive design and unique response to the site, the nearby bay, and its neighboring structure.

ARCHITECTURE & INTERIORS
SITE PLAN
BASEMENT PLAN
1ST FLOOR PLAN
2ND FLOOR PLAN
NORTH ELEVATION
SOUTH ELEVATION
SOUTHEAST ELEVATION
LATERAL SECTION
Garage entry at basement level located underneath pool deck.
Curved living room with interior & exterior pools beyond
Kitchen with tops and cabinet faces in Corian.
Interior swim-in-place pool and impermeable stretched membrane ceiling.
Bedroom directed towards view of water beyond.
Custom wood and stainless steel guardrail.
Master Bedroom
Master Bathroom with Corian custom cabinetry.
Guest House 2nd floor studio picture window
CONSTRUCTION


