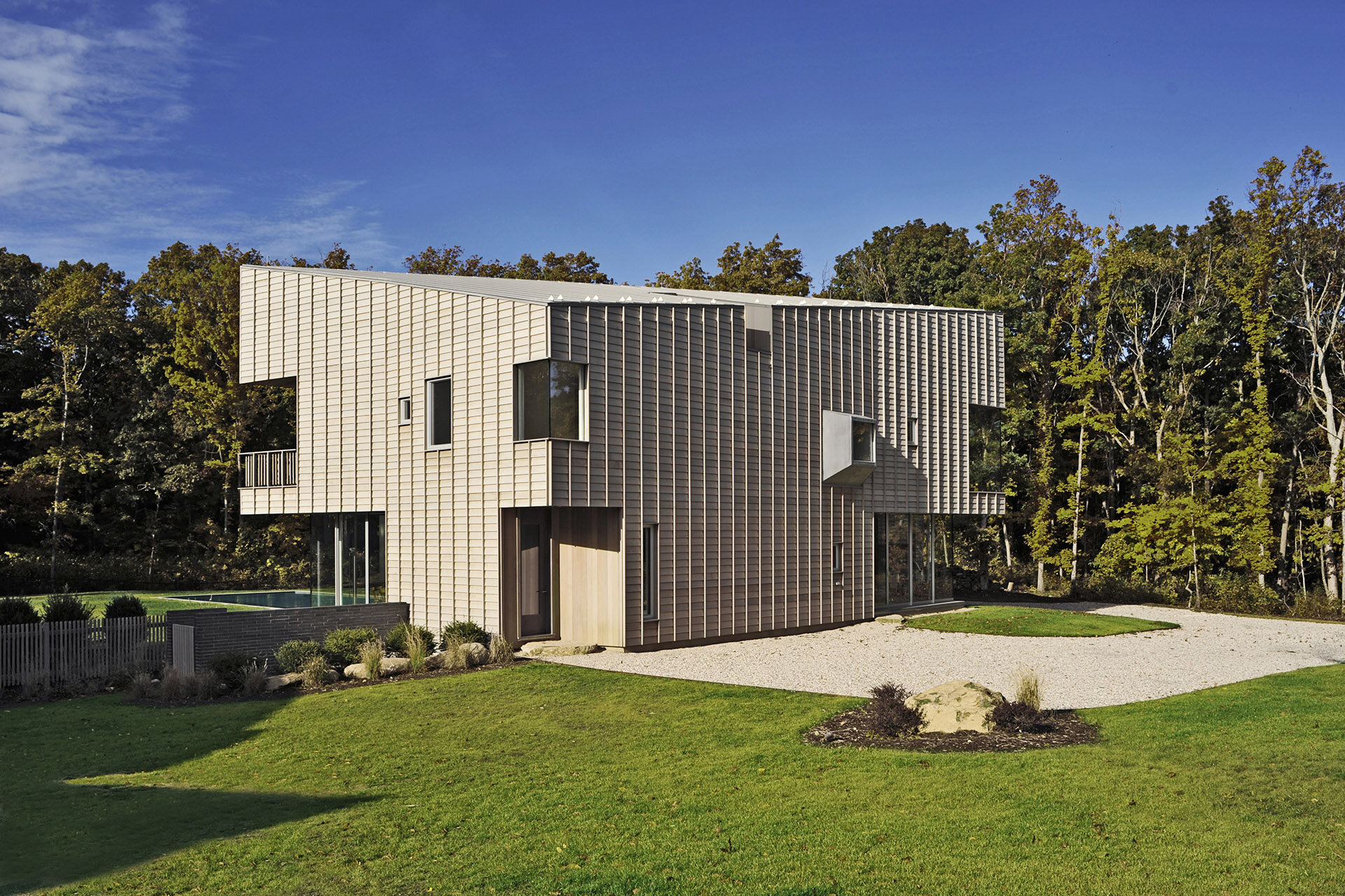
YN-13 House
Shelter Island, NY
Practice Morris Sato Studio
Role Project Architect
Duties
Development of design from concept to construction documents.
All construction administration duties including review of shop drawings, and site conditions and progress.
Development and drafting of full documentation set.
Development of presentation graphics.
Consultant coordination
Project Description
A 6,000 SF island residence on a 1 acre plot in 3 individual structures:
Main house 5 bedroom, 5 full 2 half bathroom
Garage Structure
Guest House: 1 bedroom, 1 bathroom, living & kitchen
Western Red Cedar facade with terne-coated stainless steel roof. Dark iron spot norman brick chimney.

A monolithic expression with detailing inspired by traditional Japanese architecture
CONCEPT
The house is conceived as a floating mass. Its monolithic expression and rendered dimensions negotiate alternating states in defining the house's presence and absence within the site.
The biased cut of its pitched roof and symmetrically protruding corners underscore the primary views into the landscape along the southeast-northwest axis. Reducing the number of interior partitions on the first level allows for an uninterrupted flow of space and program while expansive glazing connects it to exterior spaces as well as the landscape beyond.
The upper volume bedroom spaces are strategically punctured with a series of openings for light and air while an interior spatial void tower connects the floors allowing for air to transpire internally and the adjacent chimney volume externally.
The programmed volumes' weathered metal standing seams joins the vertical battens of cedar siding unifying the textures of wall and roof. The single-storied guest wing and garage volumes define a private exterior space for the swimming pool and lawn.

SITE
The two houses were designed as a pair, each with a distinctive design and unique response to the site, the nearby bay, and its neighboring structure.

ARCHITECTURE & INTERIORS
SITE PLAN
1ST FLOOR PLAN
2ND FLOOR PLAN
NORTHEAST ELEVATION
SOUTHEAST ELEVATION
CONSTRUCTION



