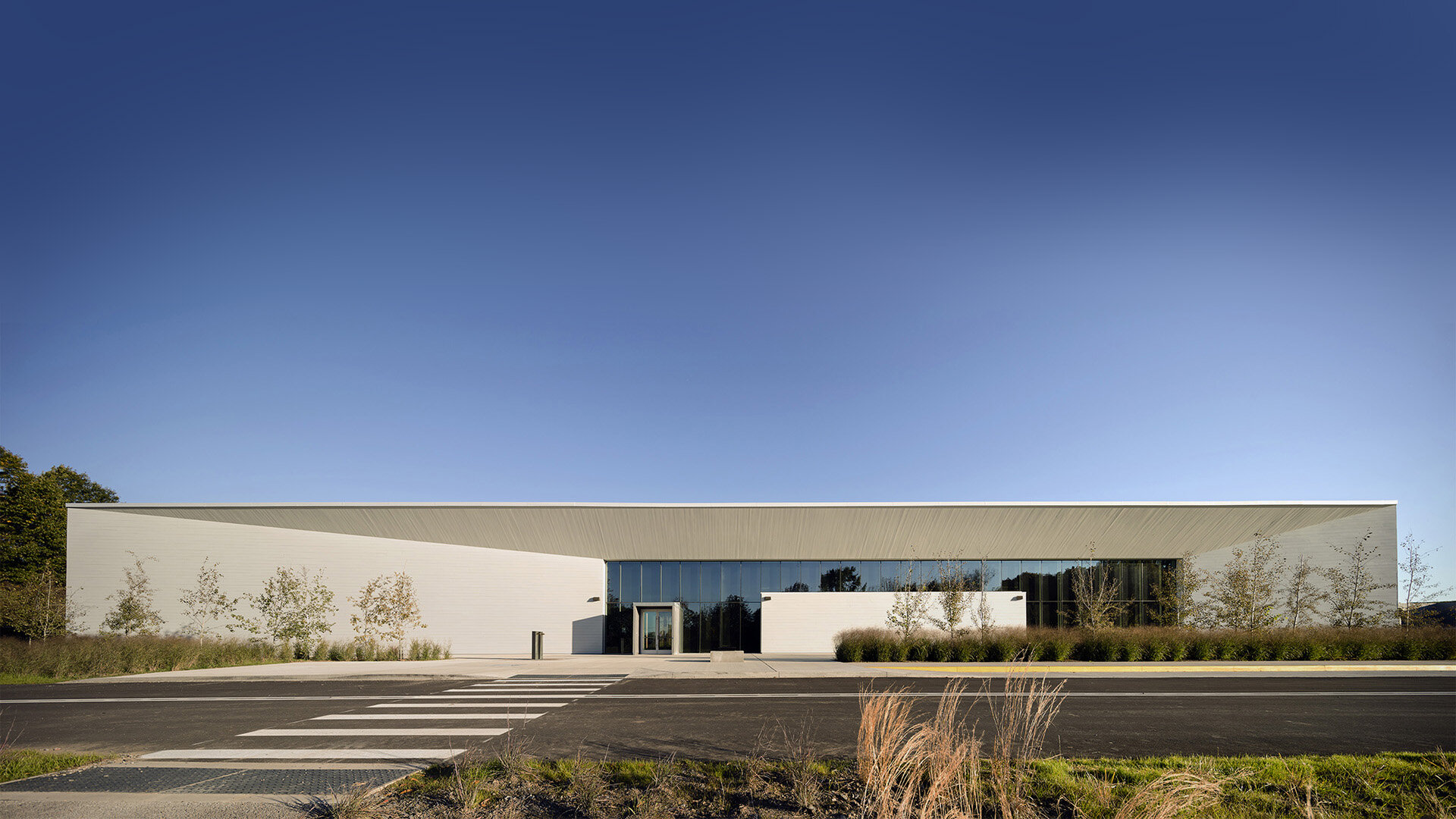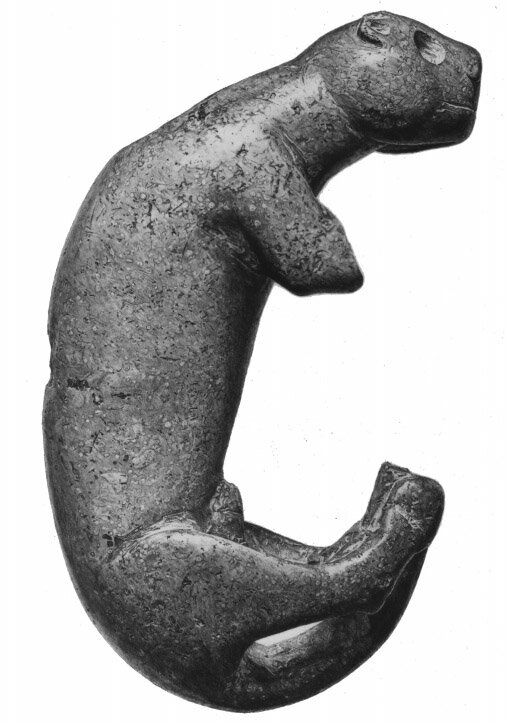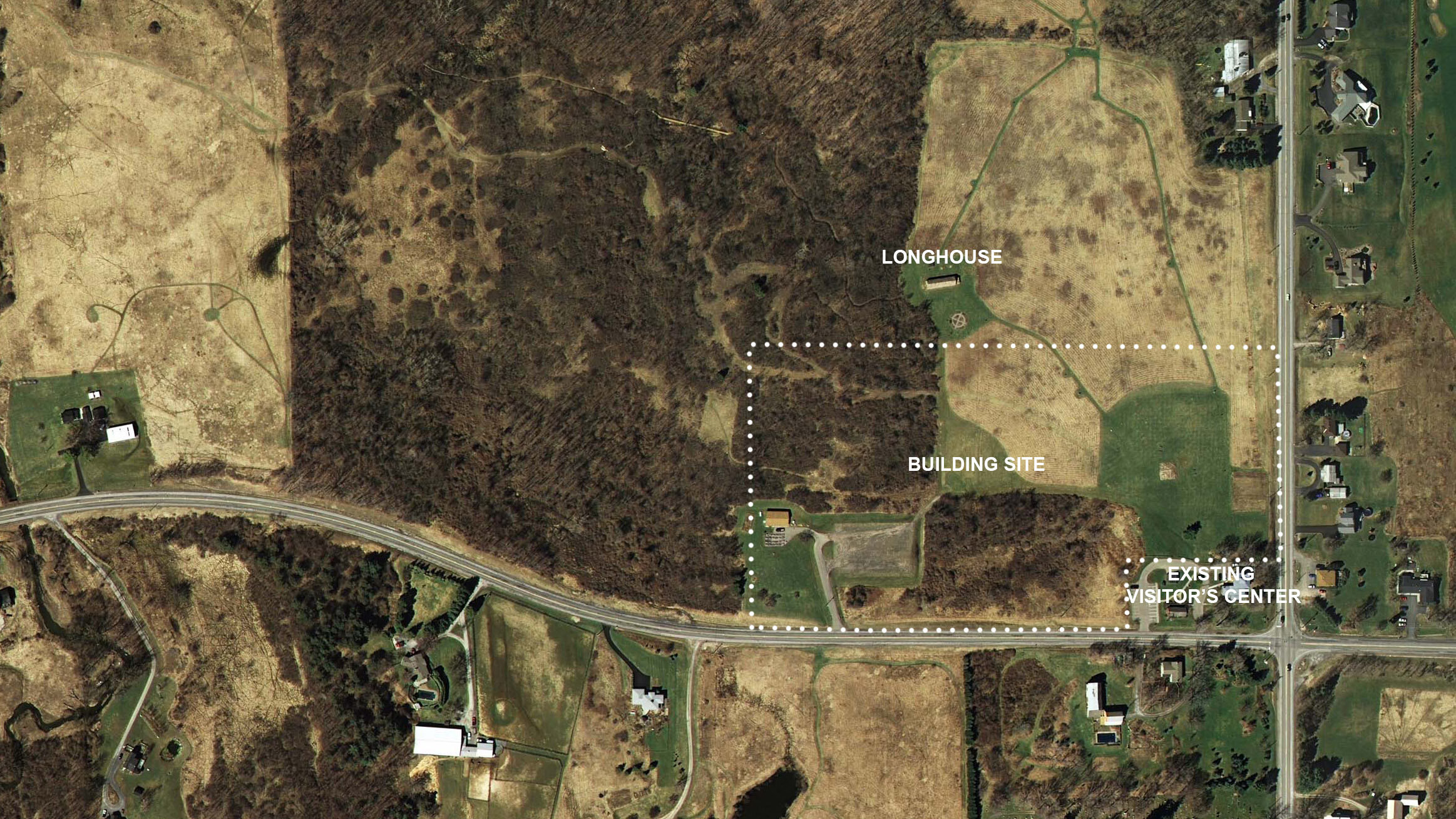
Seneca Art & Culture Center
Victor, NY
Practice Francois de Menil Architet, PC
Role Project Architect
Duties
Development of design from concept to design development
Development and drafting of documentation set
Consultant coordination
Preparation of collateral for client design presentations
Role Description
Under Francois’ leadership I was the primary team member who worked on the full design including conception, development, and documentation of the project including preparation of most graphic materials.
Project Description
The Seneca Art and Culture Center at Ganondagan is a 17,000 SF visitor center devoted to the history and culture of the Seneca people. It is located in Victor, NY, at the Ganondagan State Historic Site. Ganondagan was formerly the largest town of the Seneca before it was destroyed by French forces during the Denonville raid of 1687.
Located on the site is a Longhouse replicating the 150 Longhouse structures that populated the town. It symbolizes the culture and values of the Haudenosaunee Confederacy formed when five warring nations came together in a mutually supportive union, agreeing to live together peacefully under an imaginary longhouse stretching from the home of the Seneca in the west to the home of the Mohawk in the east. This union is depicted on the Hiawatha Wampum belt. Its white horizontal line metaphorically connecting the five nations and extending infinitely in both directions.

Devoted to the history and culture
of the Seneca people
BACKGROUND
The flag of the Haudenosaunee (Iroquois) Confederacy derived from the Hiawatha belt and the tribes it represents.
An Iroquois Village showing assembly of Longhouses within a protective enclosure.
Multiple archaeological investigations unearthed several artifacts at the site.
According to traditional mythical reality, the Iroquois dwell at the center of Earth-Island, sheltered beneath a great White Pine, located on the middle of the back of a great Turtle afloat in the middle of a great lake, beyond which lies the World’s Rim. The Haudenosaunee occupy the highest land on “Turtle Island” as is evidenced by rivers that flow from their homeland to the four quarters of the world.
CONCEPT
With the Hiawatha Belt as generatrive diagram, the Center is conceived as a rectangular structure with a major east-west circulation axis similar to that of a traditional longhouse.
The Entry Hall intersects this spine and acts as the building’s core, and bridges the southern wooded entry route with the northern landscaped path that leads visitors up to the longhouse.
DESIGN
The building is located within a portion of the 245-acre Boughton Hill section of Ganondagan
A view of the reconstructed Longhouse at Ganondagan
SITE PLAN
The approach sequence derives from the traditional Seneca rite of passage known as the “wood’s edge” where a visitor undergoes a ritual purification in preparation for and prior to entering the village.
The meandering wooded approach as well as Fire & water elements in the open entry plaza symbolically represent this cleansing ritual. This orchestration of building and landscape allows the building to serve as threshold element along the visitor’s path from site entry to the longhouse. The historic site & Seneca culture are discovered by and through the building
Acting as a threshold between arrival and the Longhouse, the building is partially buried which preserves views from the Longhouse to the rolling landscape beyond.
View from entry path
Auditorium
Aerial with Longhouse in the distance
Lobby
FLOOR PLAN
SOUTH ELEVATION
WEST ELEVATION
NORTH ELEVATION
EAST ELEVATION
TRAVERSE SECTION
CROSS SECTION
FACADE DETAIL AT ENTRY VESTIBULE
WINDOW DETAIL
ROOF PLAN
SECTION THROUGH GALLERY













